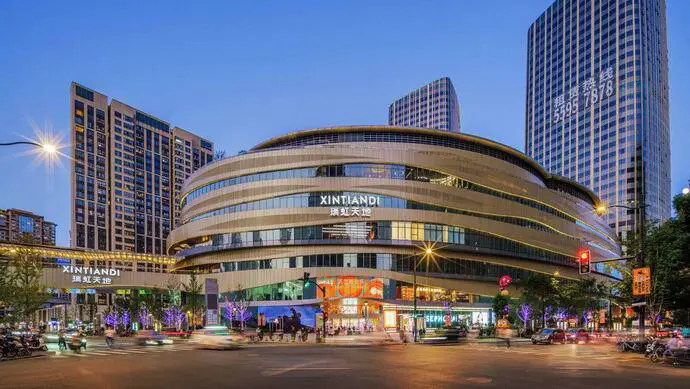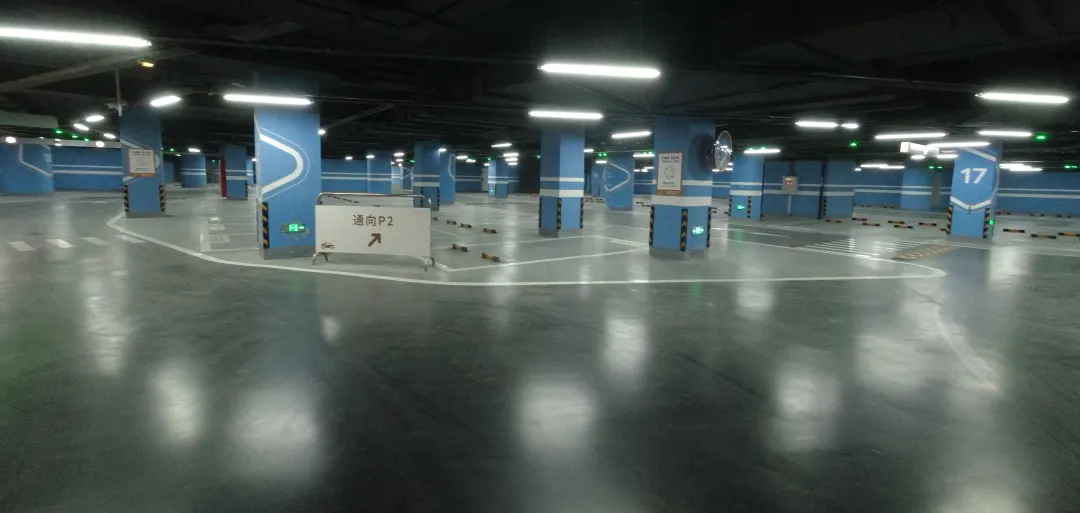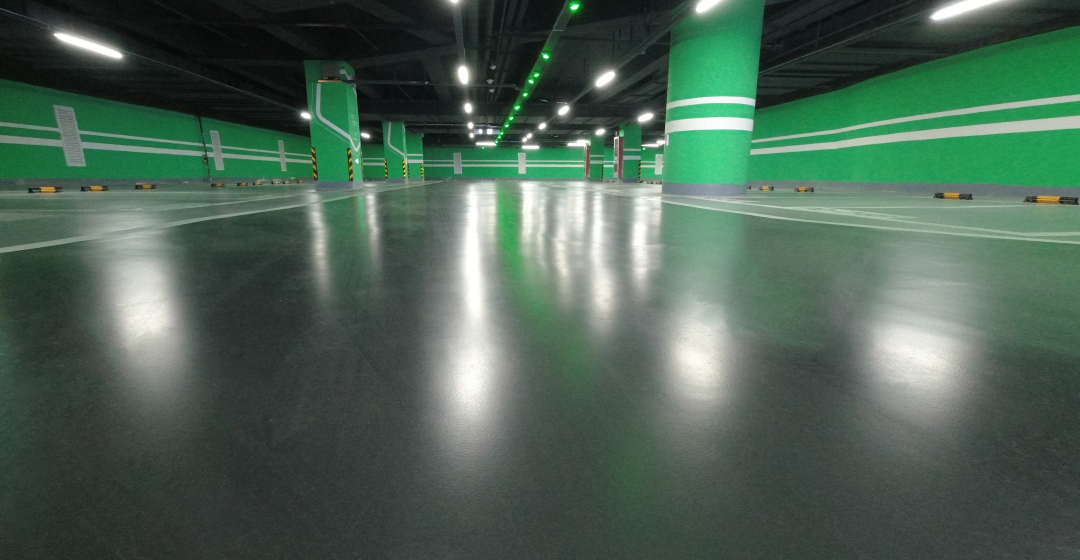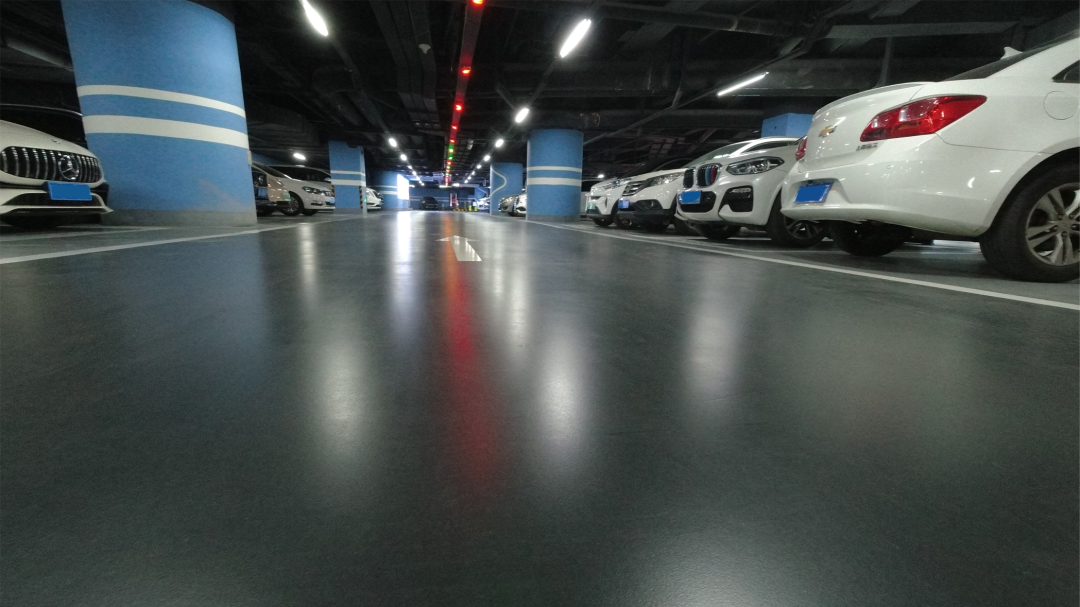Rui Hong Tiandi - Sun Palace
Located in the heart of the inner ring of Shanghai's bustling Hongkou district, Rui Hong Tiandi is the "Golden Triangle" of value connecting the Bund, Lujiazui and the North Bund, with 550,000 square metres of commercial space, an integrated commercial complex comprising of shopping, catering, recreation and entertainment, offices and serviced flats, and an all-encompassing destination for living and socialising.
The Sun Palace has eight commercial floors, integrating art, culture, nature and aesthetics of life. 4,000 square metres of outdoor terraces create comfortable outdoor spaces, while the 5,500 square metres of domed canopies, which look like three large lotus leaves, cover the atrium spaces from the fifth to the seventh floors. The 5,300 square metres of indoor and outdoor three-dimensional botanical gardens, combined with indoor water features, waterfalls and walkways, create an urban oasis of greenery hidden from the bustle of the city.
The underground parking garage of Rui Hong Tiandi-Sun Palace is divided into three underground levels, P1-P3, with nearly 1,500 parking spaces and an area of 69,000 square metres. The garage adopts SpecChem epoxy self-levelling + polyurethane super wear-resistant flooring system. With the eyes to really perceive a good garage, the visual brightness and texture come to the surface.




