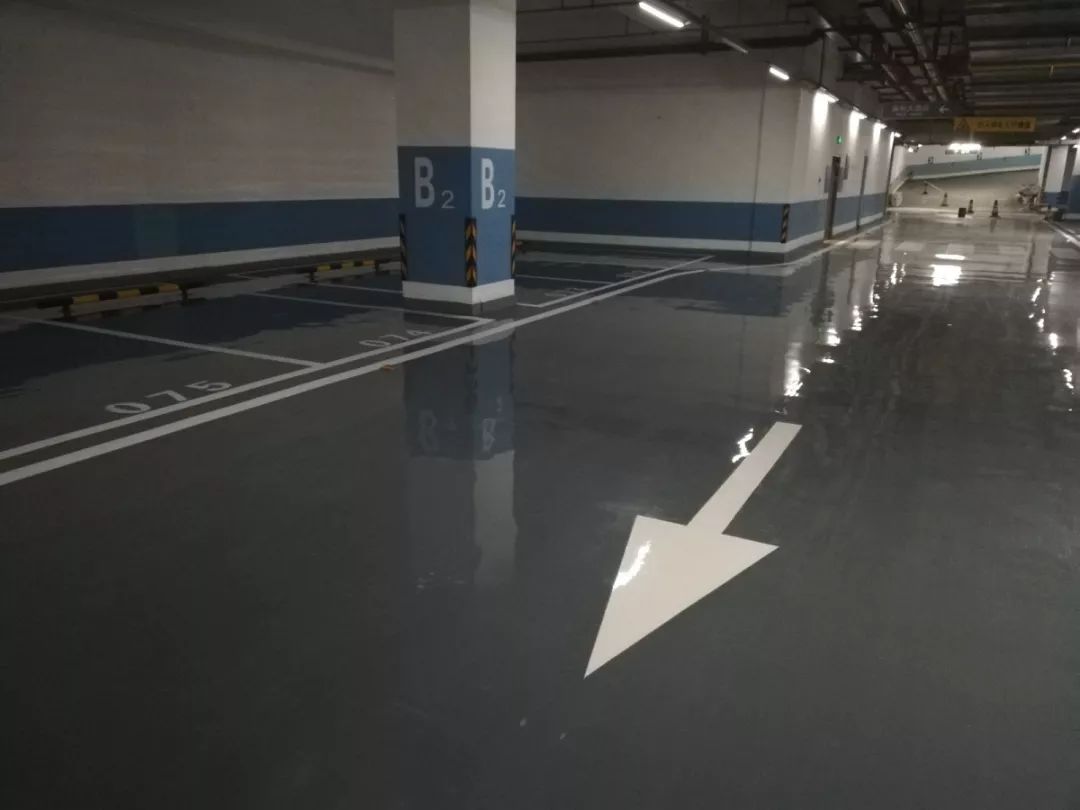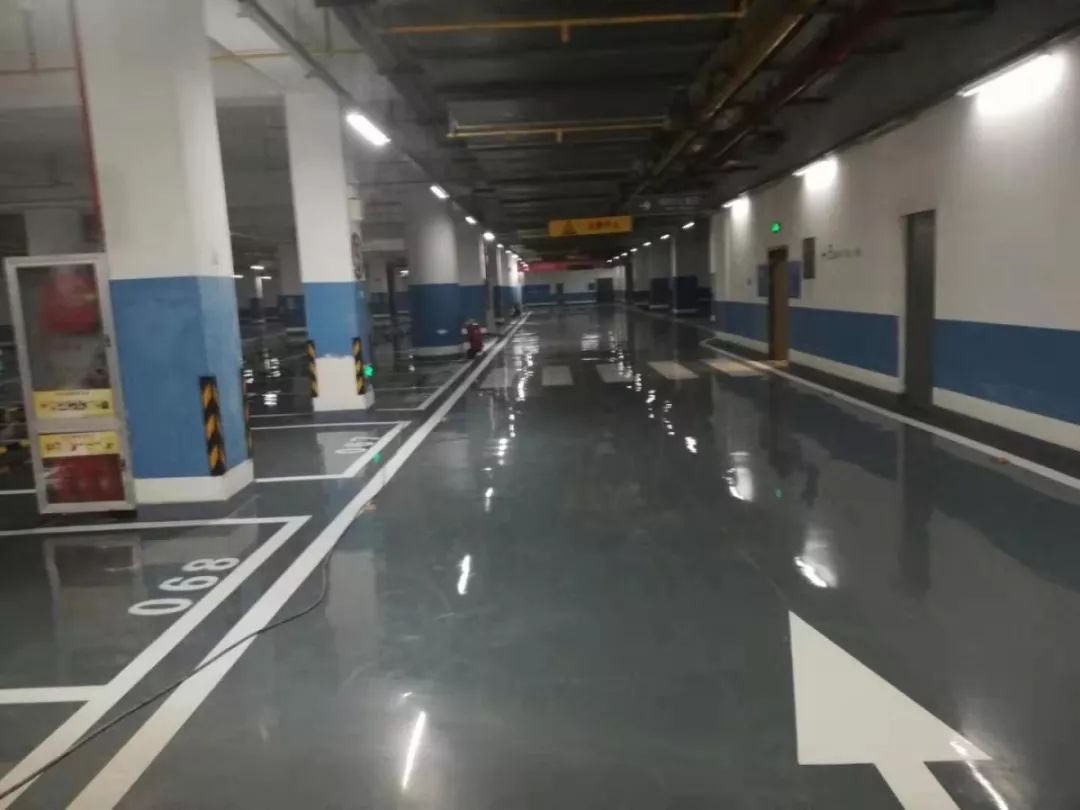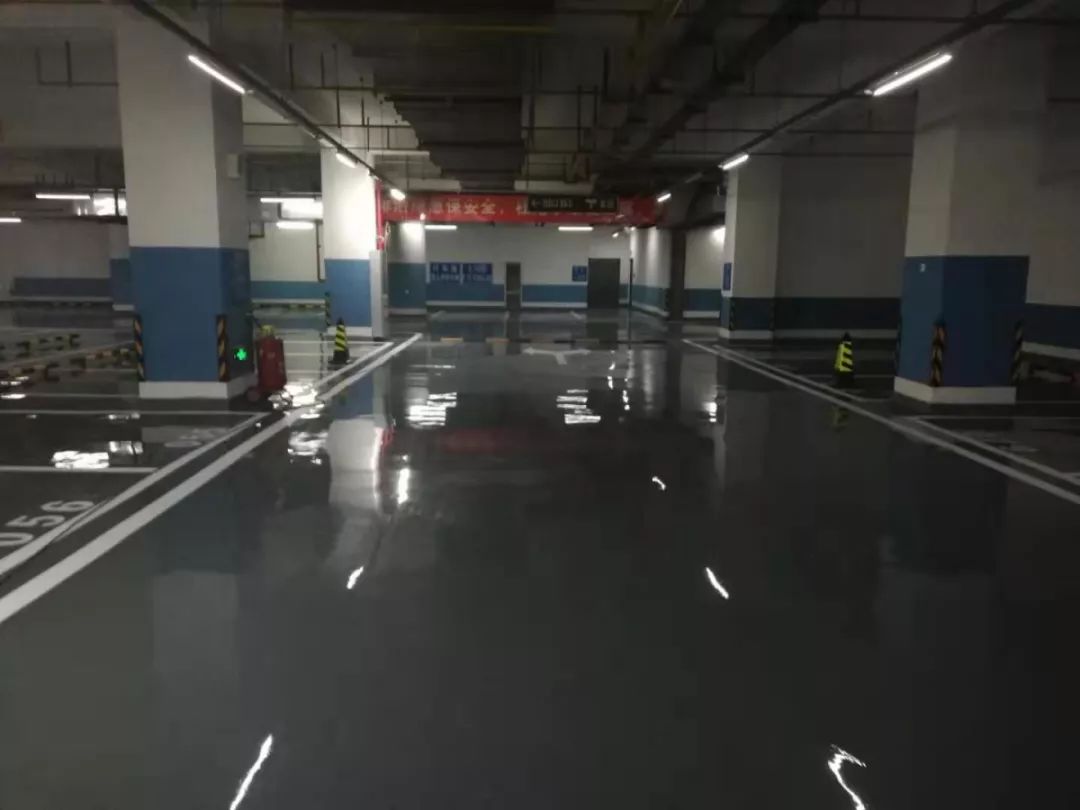Wuhan Poly Plaza
Wuhan Poly Plaza was designed in 2006 and completed in 2012, with a construction area of about 140,000 square metres, it is a large-scale comprehensive super high-rise building integrating office, entertainment, lecture theatre, catering, boutique commercial and underground garage and supermarket functions. Wuhan Poly Plaza underground car park since the end of 2012 put into use, the larger traffic flow has made the ground in a number of broken, local maintenance has been ineffective, "patch face" to a greater extent affects the overall image of the square and customer service. Renovation is imminent!
After many internal meetings by the owner, the square decided to use "SpecChem solvent-free epoxy parking garage flooring system" for construction, and successfully brought a gorgeous transformation to the underground car park of Poly Plaza.



